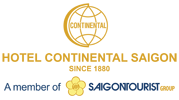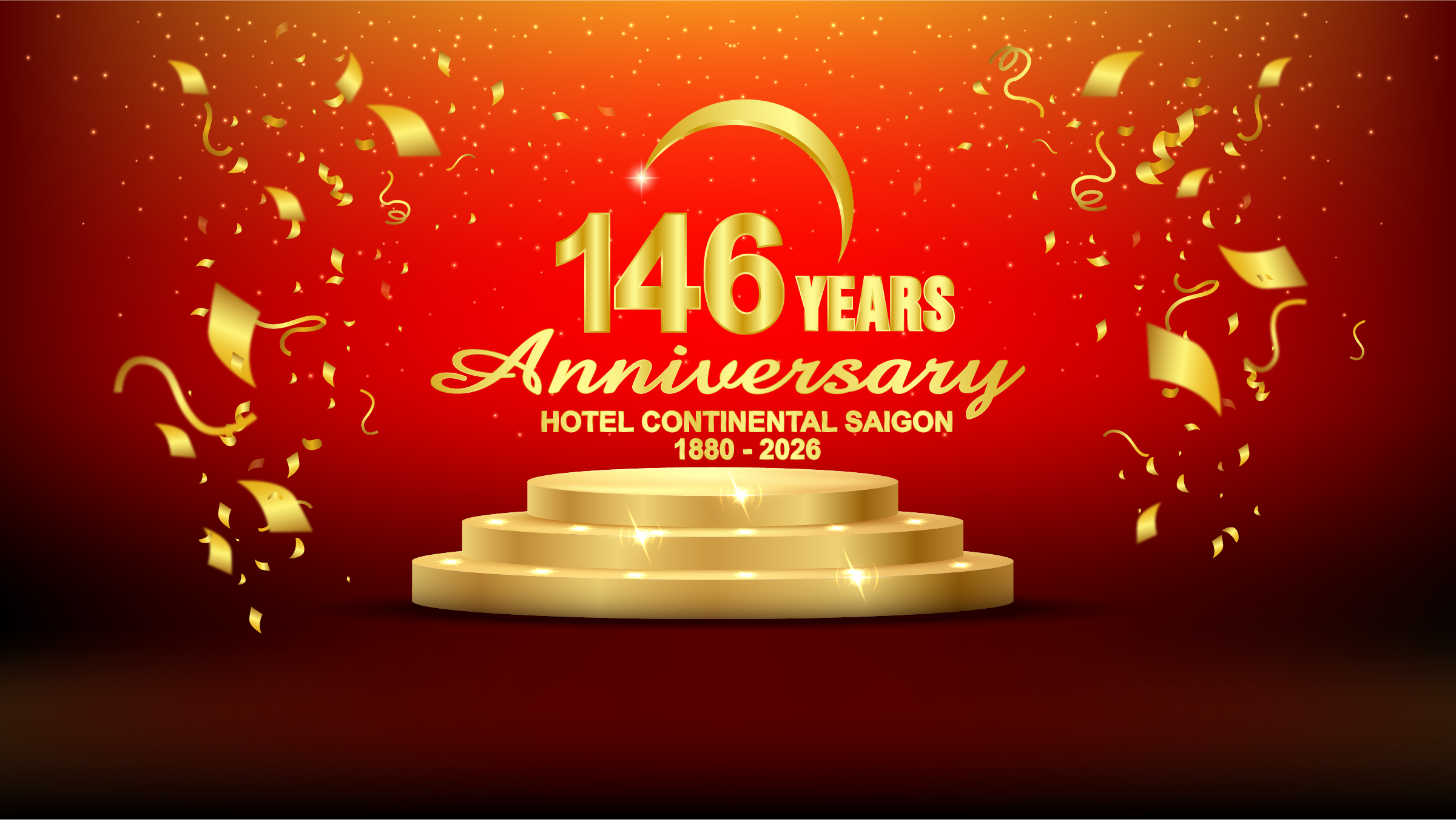Conference Hall
* Với diện tích trên 200m2 Conference Hall được trang bị hệ thống nghe nhìn hiện đại đáp ứng tốt nhất cho các buổi hội thảo,
* Với sức chứa lên đến 200 khách, đây cũng nơi thường tổ chức các triển lãm về thiết bị y tế, thiết bị âm thanh, các tiệc chiêu đãi…- Vị Trí: Tầng Trệt, bên cạnh sân vườn khách sạn.
- Size: 10m x 19m. Sân khấu: 8m x 3m - Sức chứa: 45 - 200 khách
- Kiểu Bày Trí
Kiểu Nhà Hát: 200 ghế, 1 dãy bàn ở hàng ghế đầu
Kiểu lớp học: 120 ghế
Kiểu chữ U: 45 ghế Kiểu Tiệc: Bàn Tròn, mỗi bàn 10 ghế
- Dịch Vụ Bao Gồm:
Máy chiếu, màn chiếu
Âm thanh, ánh sáng
Người phiên dịch và thiết bị phiên dịch (tai nghe)
WIFI internet
Giấy, viết, flip chart
Hoa tươi, nước suối
Banner, backdrop
Coffee break
- Tea break: Bánh, trái cây, trà, cà phê
* Tea break được phục vụ ở sân vườn |




